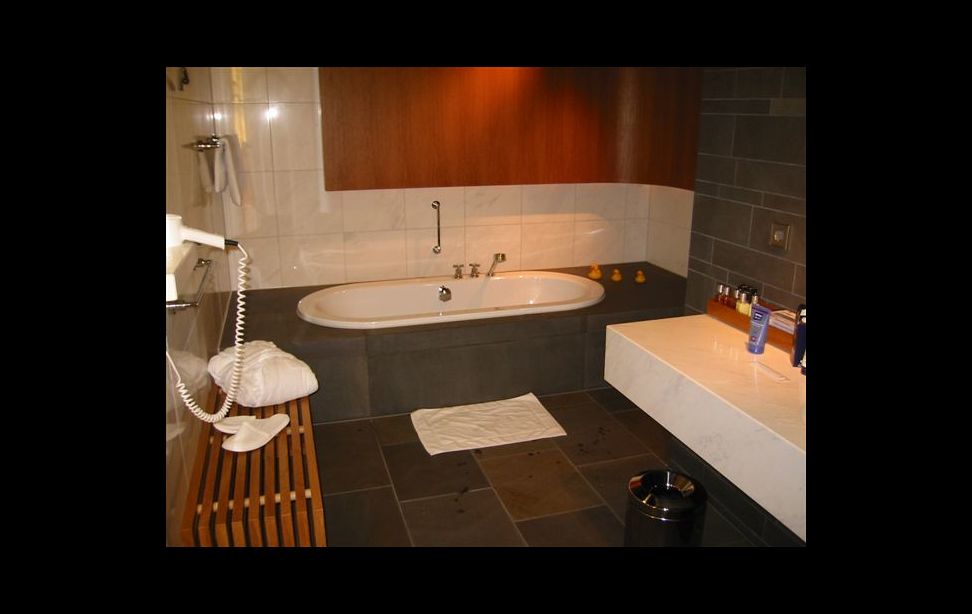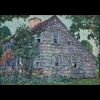Architectural Trends of 2014
Great architecture can be timeless, like the Parthenon or the Great Pyramids. But good architecture has a current feel to it as well, and nothing speaks more clearly of this than the architectural trends of 2014. More than ever, there is a focus for the home to be a relaxing, inviting space. Simple, clean designs that are flexible and environmentally friendly are popular today.
Passive Homes are seeing an increase with fifteen to twenty thousand passive homes in the world today. An approved passive house must be highly energy efficient and extremely airtight. The latest and greatest in insulation technology is used in these homes including triple-glazed windows, balanced energy recovery ventilation and limited thermal bridging. Large windows can draw in heat to the home while pitched roofs make use of wind power. Even older houses can be upgraded to become more energy efficient, and architects are expected to include passive home elements in their designs. Environmental issues are pushing us to reduce carbon emissions. Socially, there is a big focus on green living. Financially, a passive home can save up to 90% in heating costs. While there are other reasons, these three alone are quite compelling.
As travel has become easier and people have had a chance to enjoy spa style bathrooms in hotels, the desire for this level of relaxation to be present at home has led to the home spa bathroom (as seen in photo 1). Walk-in showers along with large bathtubs and an emphasis on calming designs are all part of this focus. People want a place where they can pull back and de-stress. Designing rooms for relaxation is an important aspect of architectural design in 2014.
Flex rooms are becoming more popular as well. These are rooms that can be used for multiple purposes, like a large entry hallway repurposing as a dining room. Some flex rooms are linked to the bedroom, similar to a reading room, often with a private entrance. As baby boomers age and finances become an issue, many are moving back with family. Flex rooms offer privacy. There is also the ability to rent out the extra rooms as a separate unit if the need arises. Having options is becoming key in a changing economy.
Americans seem to be accumulating stuff at an rapid rate. Separate bright colored storage facilities are popping up all over as people try to create a simplified, relaxed home atmosphere free of clutter. But another way to accommodate this need is by exploring inventive storage options. There are numerous ways to create hidden or decorative storage elements into a house and one that is popular is using the space surrounding the stairwell. Pull out drawer steps and under stair closets are examples of this. A simpler form of this would be a footstool or bench that also doubles as a storage container.
As people take on more roles, there is a need for a central room in the house where multiple activities can take place. The kitchen is becoming the hub of the home (as seen in photo 2). Meal preparation, business work, and helping children with homework can all take place in close context. While kitchens used to be regulated to the back of homes, away from high-traffic areas, now they are placed centrally and are a great area for living life, experiencing good food and developing relationships. This trend is expected to be around for a long time to come.
As Americans look for new ways to step back, support their planet, save money, and develop family relationships in a fast-paced world, architecture is rising to meet those needs. Architecture is more than a structure. It is more than art. It is both, a piece that works with human beings and meets basic needs in beautiful and inspiring ways.
All images are courtesy of Creative Commons









